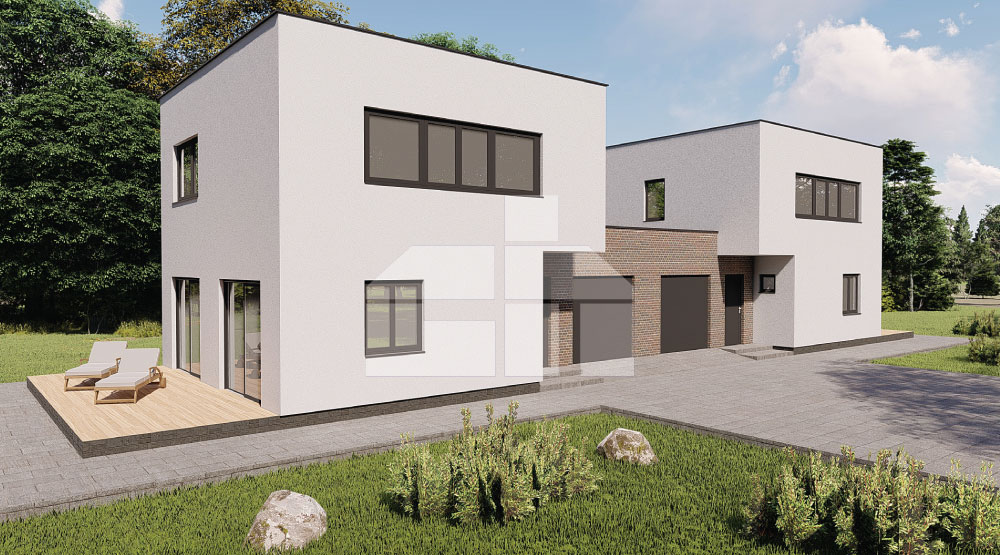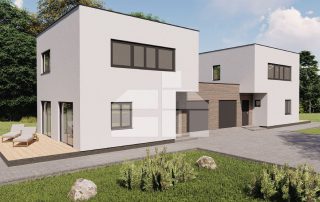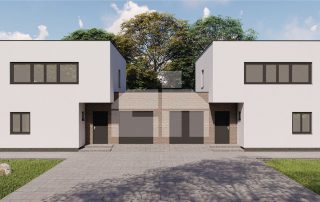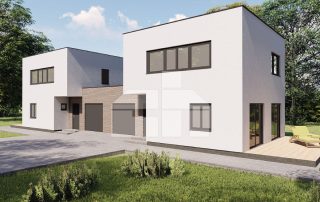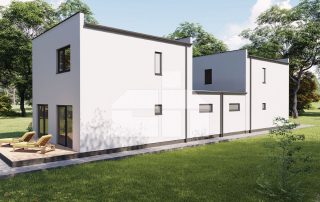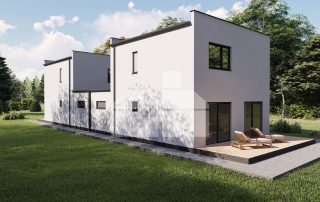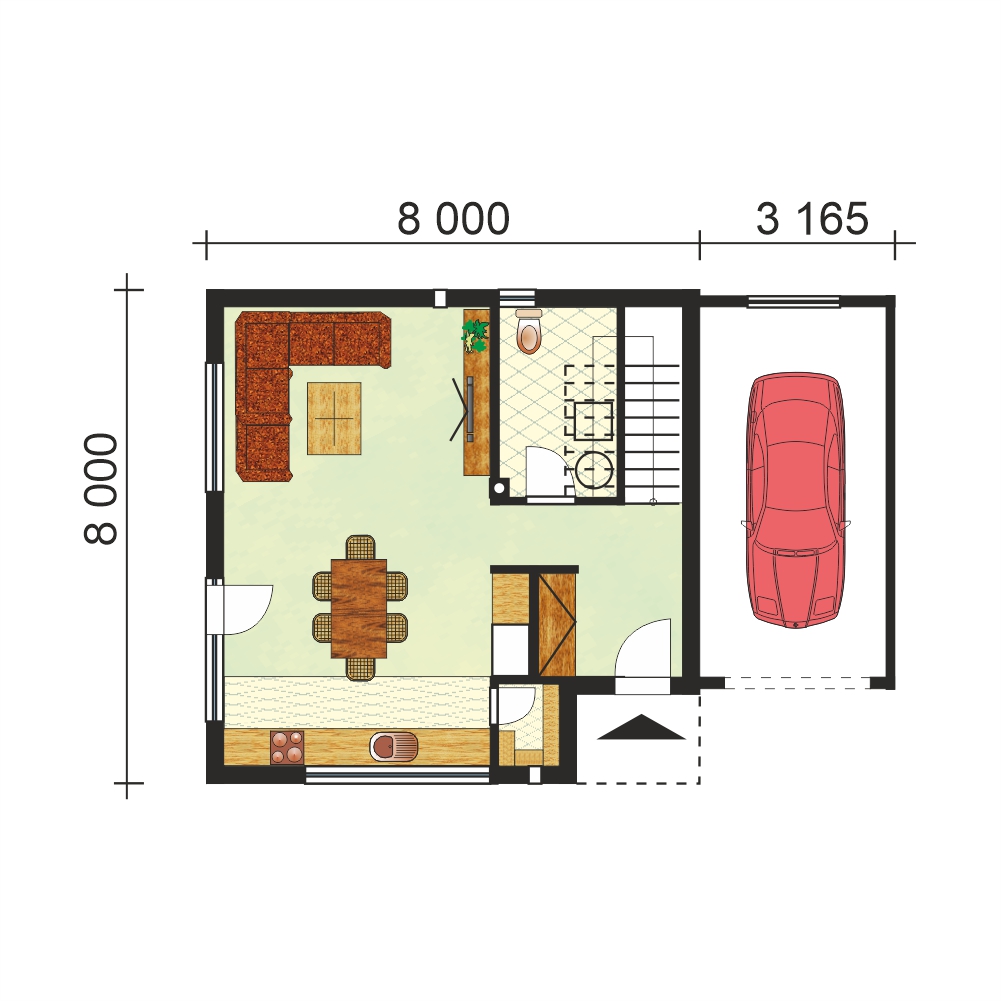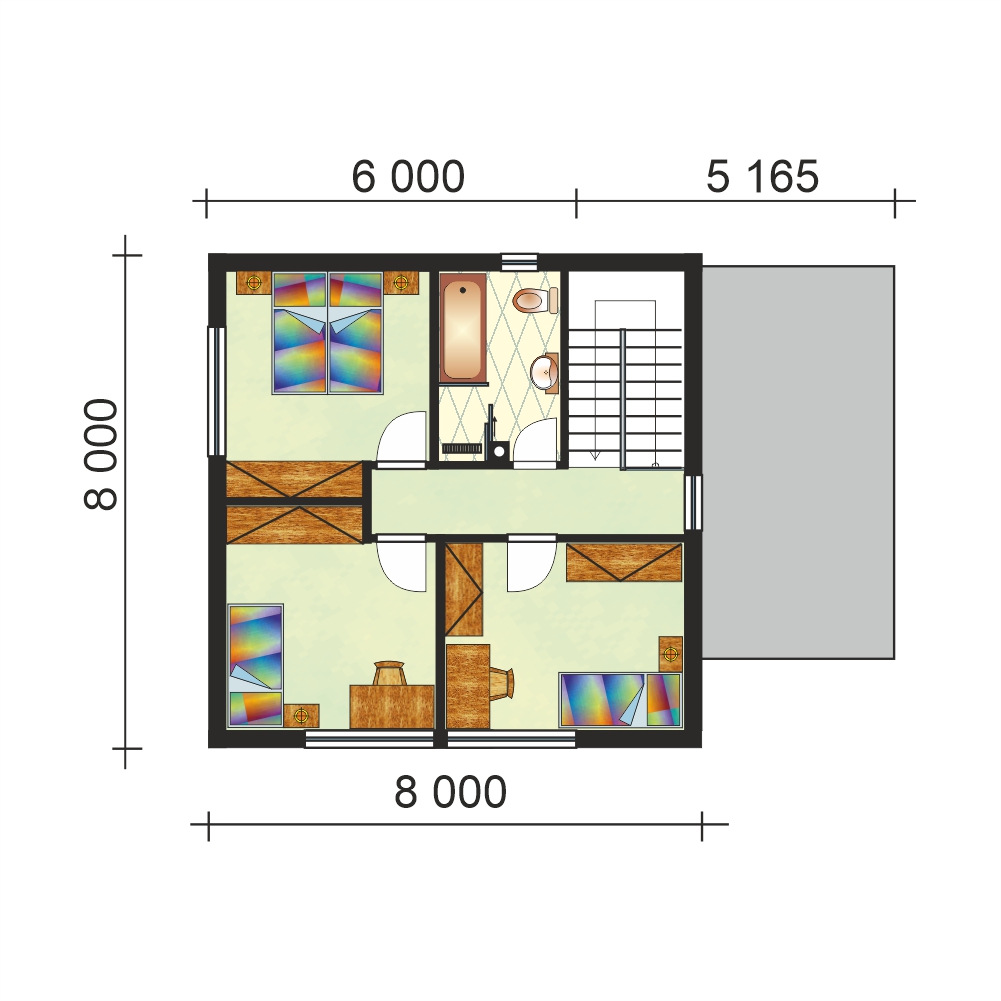Two storey semi-detached house with flat roof
catalogue number: 53
Project description
The compact and simple design of the semi-detached house No. 53 hides a clever layout. The ground floor floor plan focuses on a connected living room with kitchenette and minimizing the internal corridor (walkway). There is no shortage of storage, cupboard space and a toilet with utility room. Upstairs there are three bedrooms and a bathroom. At first glance, a simple project that offers everything a small or large family needs in a minimal built-up area. Thanks to the hidden counter roof in the attic, the house looks modern while maintaining its functionality and economy. Thanks to the flexibility of ceramic house technology, we can adjust the arrangement of the windows so that the interior and exterior of the house blend harmoniously. After minor layout modifications, the project can be used for terraced houses with multiple dwelling units. The twin house project No. 53 is also offered as a detached two-storey family house with access to the terrace at the rear of the house.
- Built-up area GF + garage: 82.30 m²
- Built-up area upstairs: 64 m²
- Number of bedrooms: 3
- Number of bathrooms: 2
- Garage: no
- Floor area ground floor: 54.16 m²
- Floor area upstairs: 57.94 m²
- Separate toilet: yes
- Separate kitchen: no
- Terrace: not included
Gallery of the project
We offer three types of construction
Anything between
Our range of delivery is flexible, you can choose your own.

