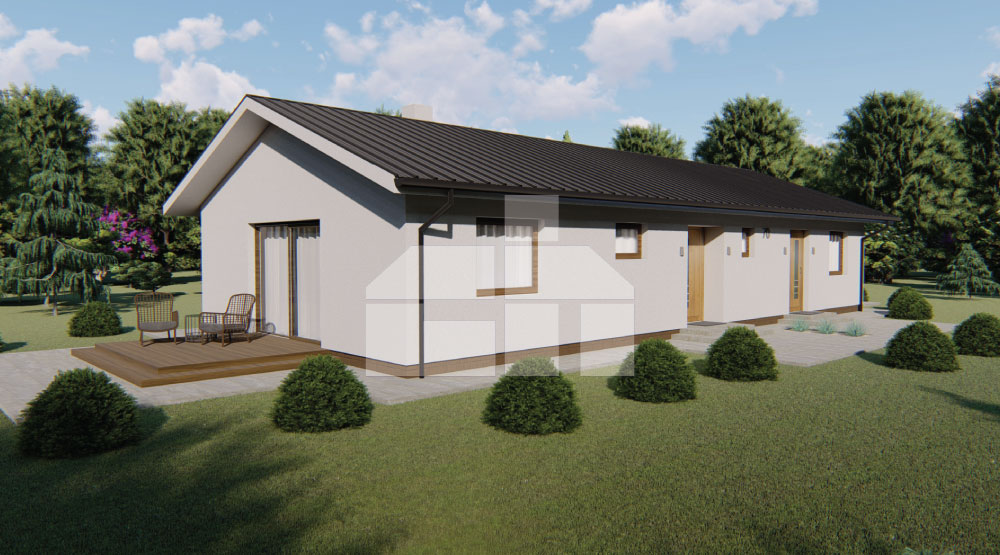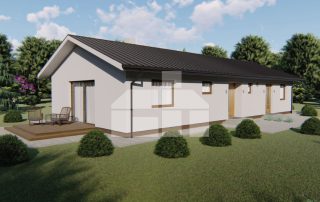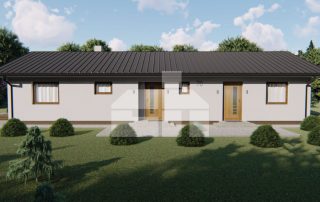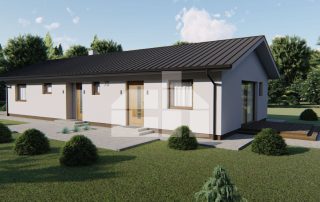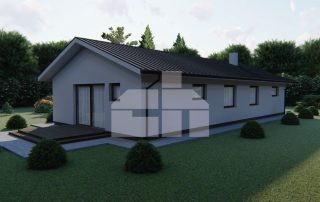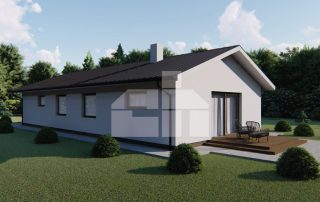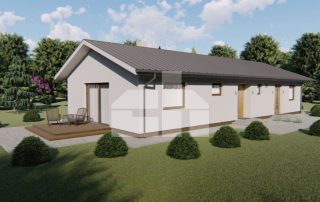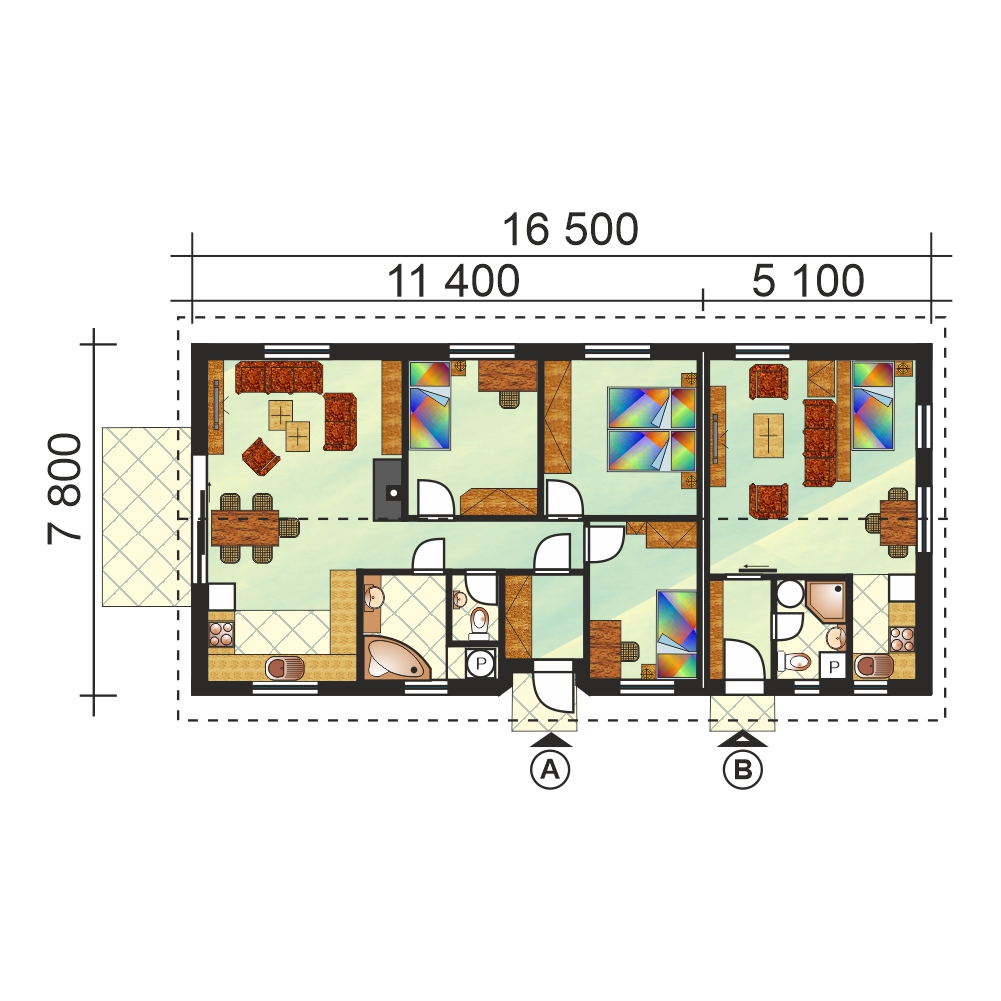Two-generation family house with separate entrances
catalogue number: 70
Project description
A two-generation family house is the perfect solution for those who want to own their own home and be close to their family. Thanks to the one-storey design, there is no need for stairs and you can save on built-in space. The separate entrance design of the two-generation family house No. 70 is an excellent solution for a narrow plot. The house can be customized according to your needs. The larger part of the house can have two or three bedrooms for young people. It depends on your needs and the building site. The terrace is designed for separate use. However, there is the possibility to open up the terrace and connect it, so that all members of the family can share it. Two-generation family houses are very popular. In house design, this solution for living with your loved ones is now modern, healthy and dispositive with a layout exactly to your wishes.
- Built-up area: 128.70 m²
- Number of bedrooms: 3
- Number of bathrooms: 2
- Garage: no
- Floor area: 109.12 m²
- Separate toilet: yes
- Separate kitchen: no
- Terrace: not included
Gallery of the project
We offer three types of construction
Anything between
Our range of delivery is flexible, you can choose your own.

