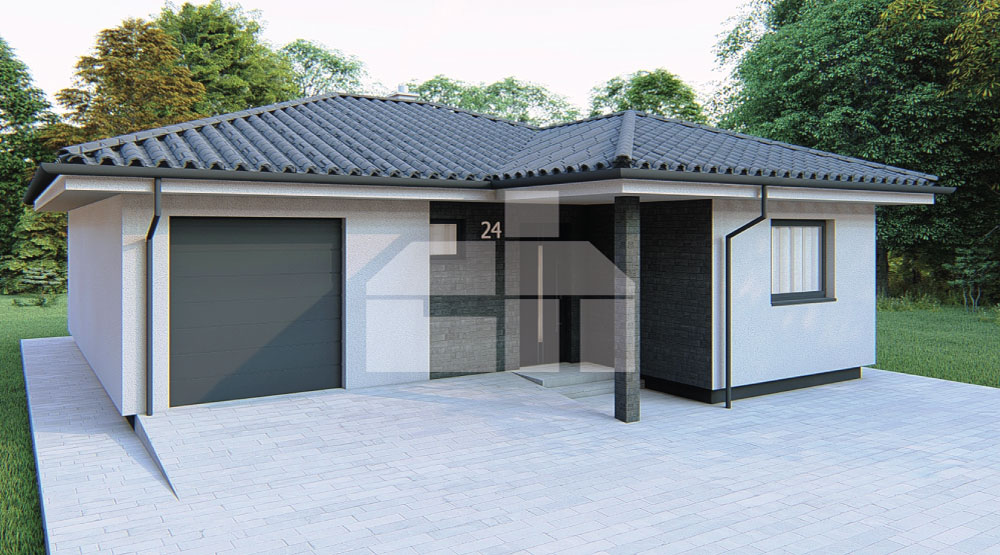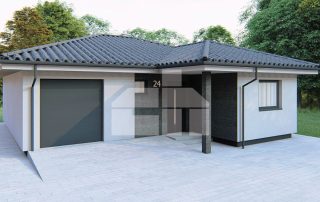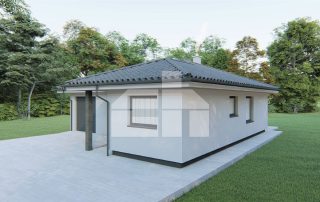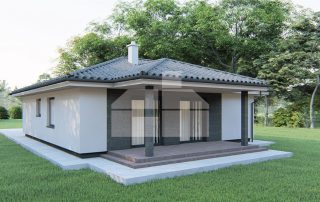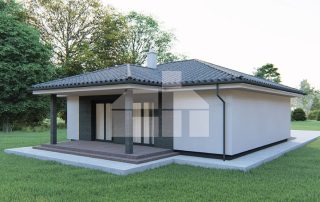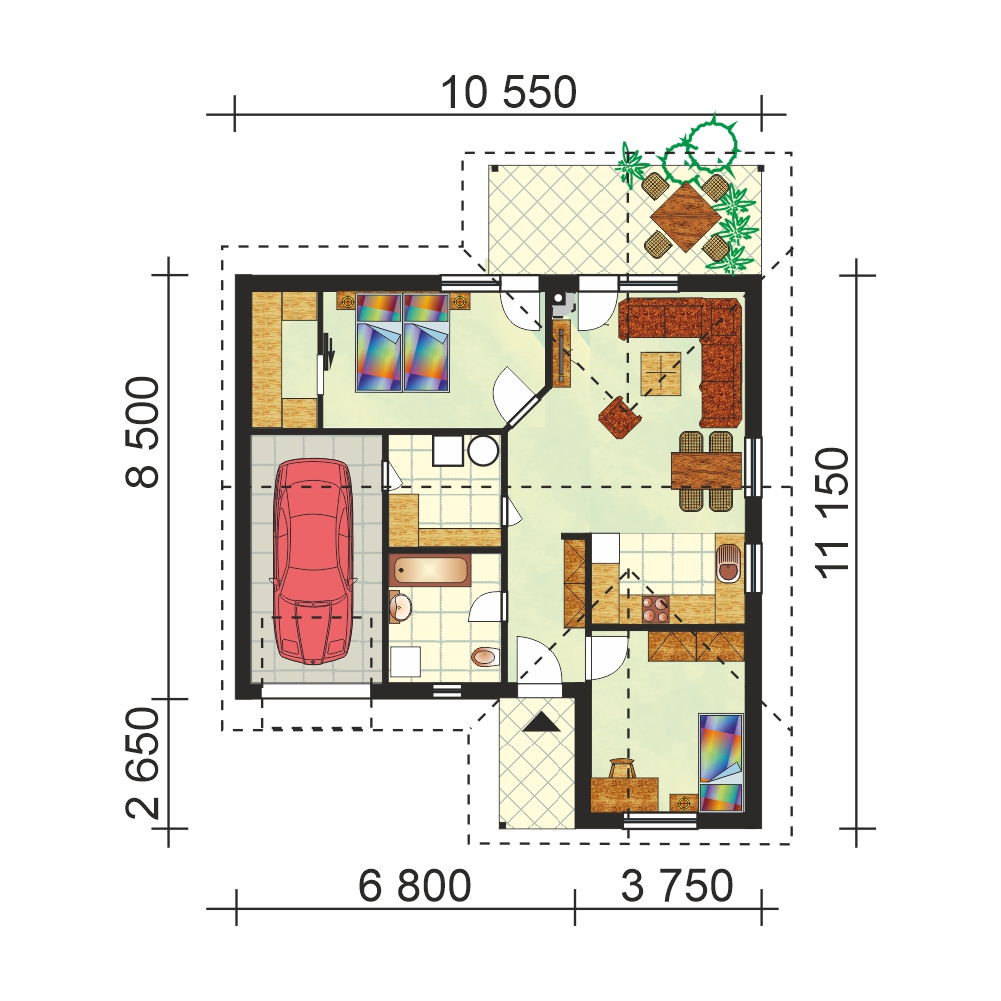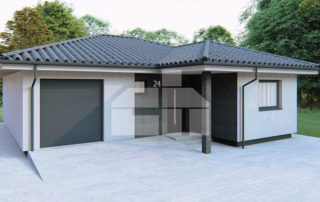Three-room family house with garage
catalogue number: 24
Project description
The project of a three-room family house with a garage is suitable for a smaller family. In addition to two bedrooms, a kitchen connected to the living room and a bathroom, there is also a garage, a utility room, a wardrobe / pantry and a hallway with a built-in wardrobe. The roof, which is designed as a hip roof, can be modified. It is also possible to adjust the size and shape of the terrace roofing. With regard to the used technologies (for example the heat pump or other space-intensive technologies), we adjust the size and shape of the technical room. To increase the everyday living standard, the garage can be interconnected with the rest of the house by doors leading to the technical room.
- Built-up area: 99.61 m²
- Number of bedrooms: 2
- Number of bathrooms: 1
- Garage: yes
- Floor area: 81.97 m²
- Separate toilet: no
- Separate kitchen: partially
- Terrace: not included
Gallery of the project
Gallery of the project
We offer three types of construction
Anything between
Our range of delivery is flexible, you can choose your own.

