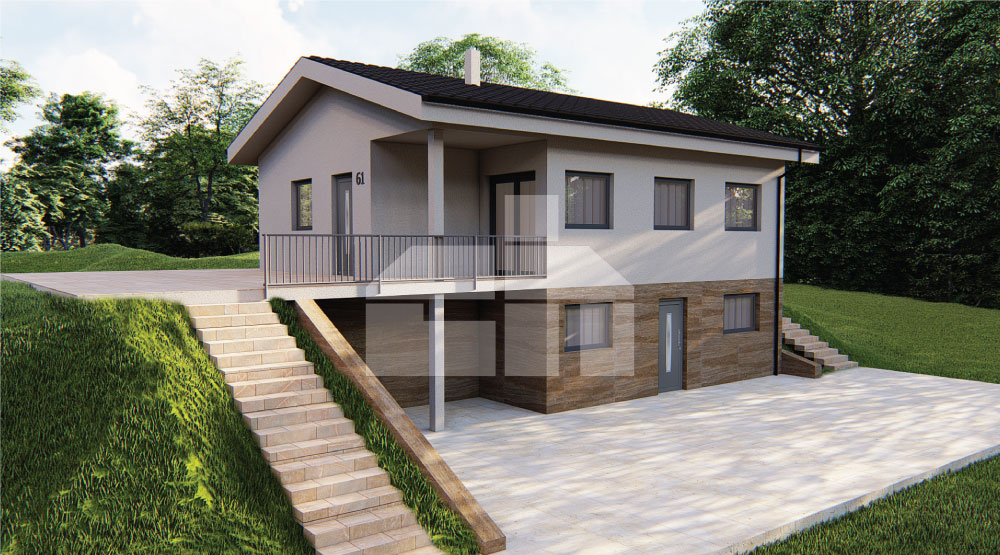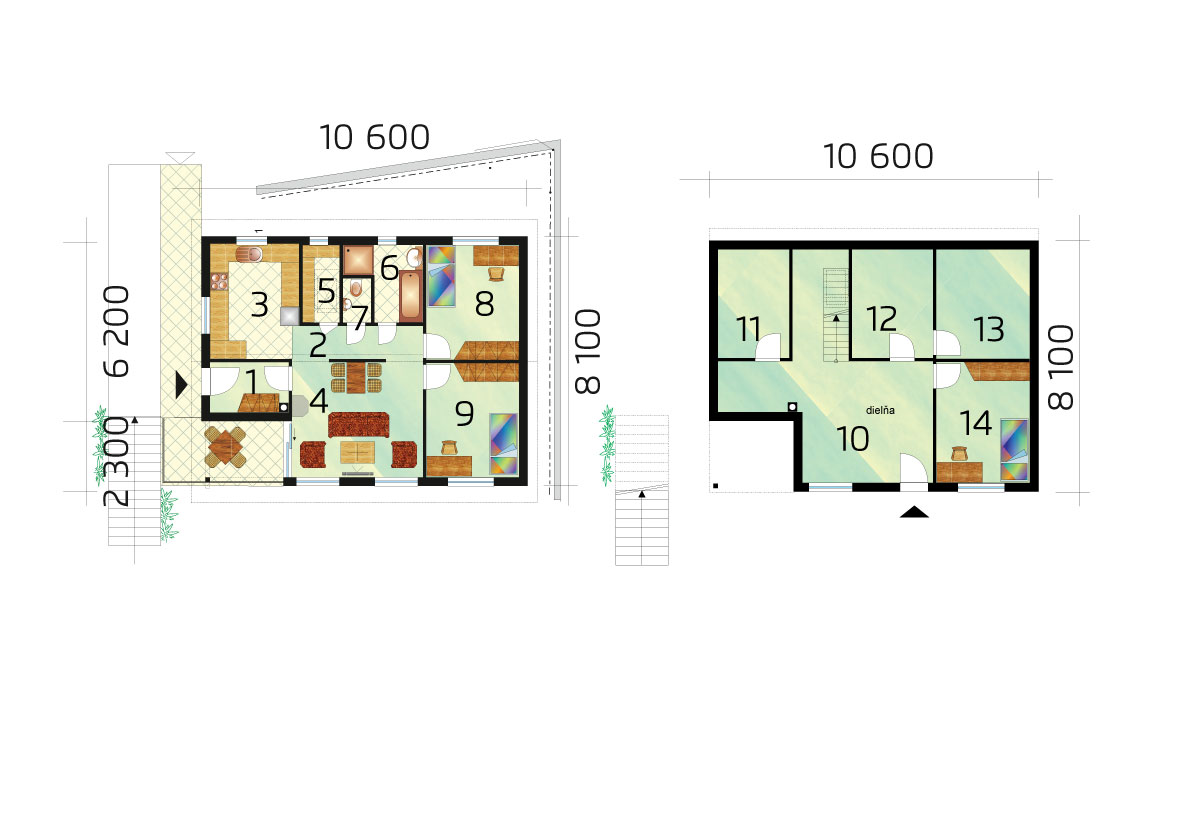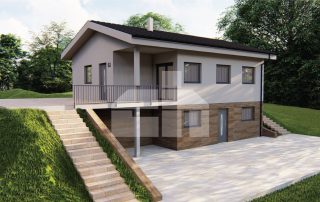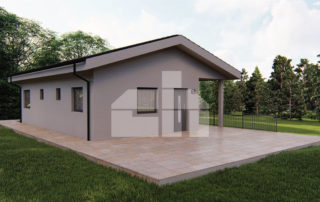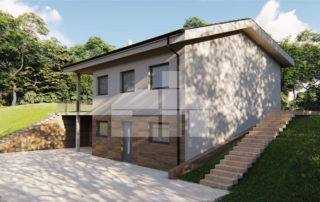Three-room family house on the slope
catalogue number: 61
Project description
This project of a three-room family house suitable for a slope land is ideal for a smaller family. There are plenty of storage space and space for household activities. Depending on the plot, it is possible to build the house as a two-storey, house with a basement, partially basement house, or as a bungalow on a flat plot. The above proposed layout of the house is ideal for two floors, with two separate entrances, which can be interconnected by a staircase in the interior. The project of a three-room family house suitable for a slope can be modified according to the requirements and conditions of the plot.
- Built-up area (upper floor): 79.65 m²
- Number of bedrooms: 3
- Separate toilet: yes
- Separate kitchen: yes
- Terrace: not included
- Floor area (upper floor): 66.33 m²
- Number of bathrooms: 1
- Garage: no
Floor plan of a family house suitable for slope land
- Entrance: 3.57 m²
- Corridor: 5.32 m²
- Kitchen: 11.56 m²
- Living room : 17.30 m²
- Pantry: 2.42 m²
- Bathroom: 5.60 m²
- Toilet: 1.42 m²
- Room: 9.66 m²
- Room: 9.48 m²
- Workroom: 27.49 m²
- Cellar: 9.66 m²
- Technical room: 10.41 m²
- Spare room: 9.66 m²
- Room: 9.48 m²
Gallery of the project
We offer three types of construction
Anything between
Our range of delivery is flexible, you can choose your own.

