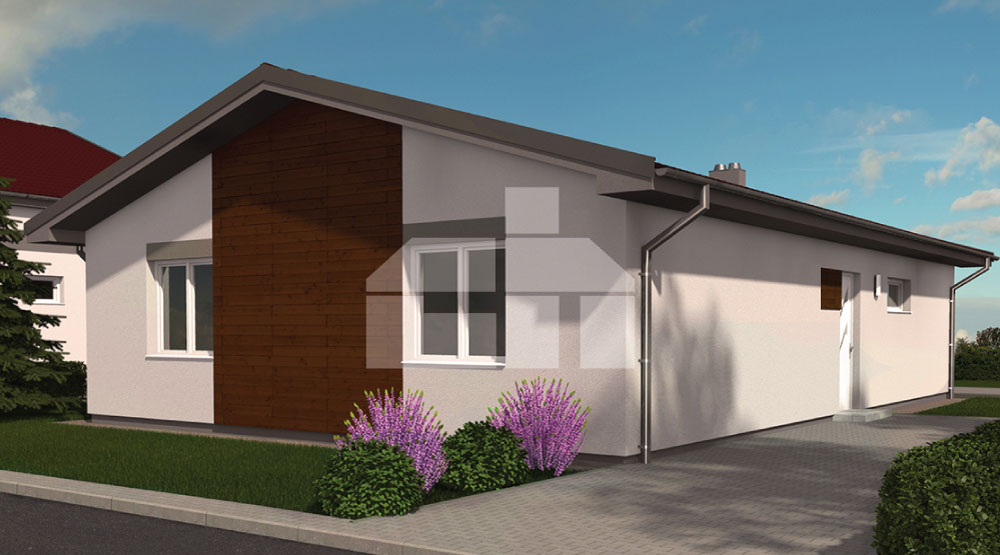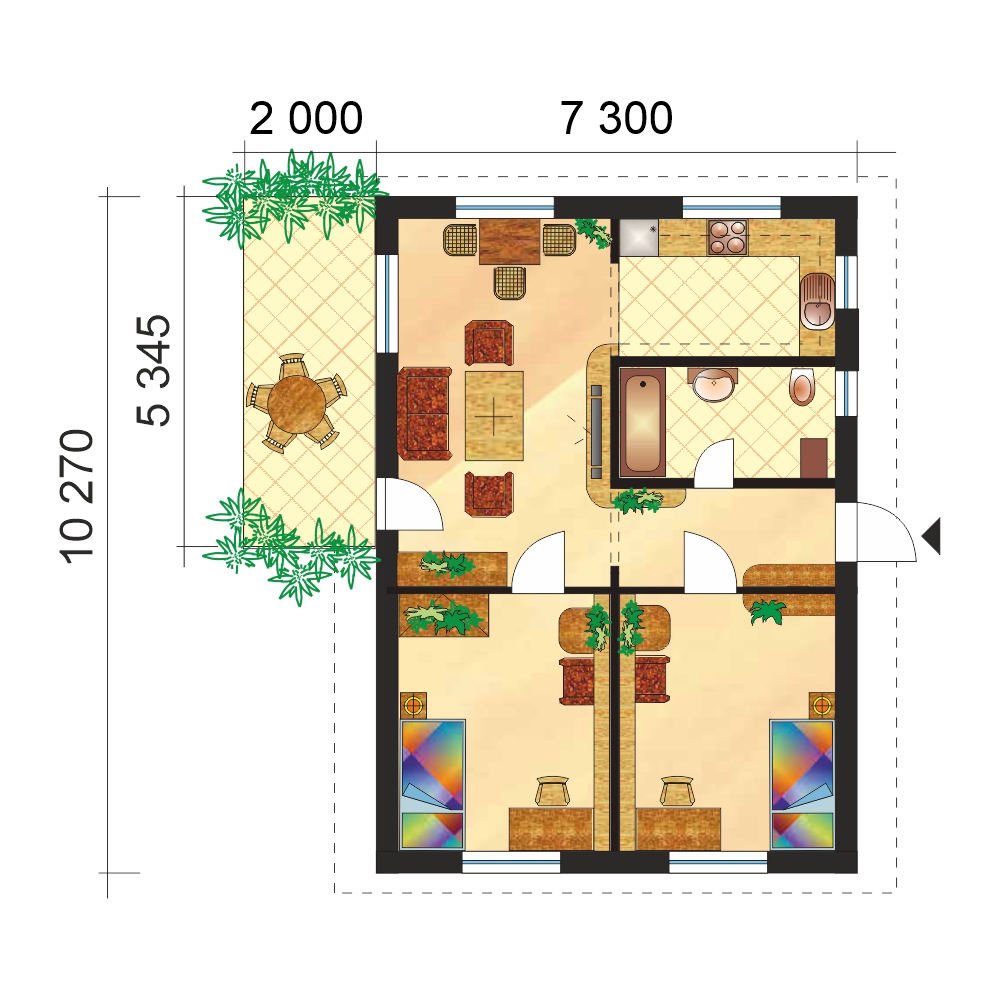Small bungalow for narrow plot
catalogue number: 14
Project description
Floor plan of a two-bedroom bungalow suitable for a narrow plot. House no.14 is a smaller family house, cleverly designed. It is ideal for flat land or a gentle slope. It is energy efficient, with maximum utilized built-up and useful area. It is also suitable as a garden house, guest house or weekend house.
- Built-up area: 74.97 m²
- Number of bedrooms: 2
- Number of bathrooms: 1
- Garage: no
- Floor area: 61.27 m²
- Separate toilet: no
- Separate kitchen: partially
- Terrace: not included
We offer three types of construction
Anything between
Our range of delivery is flexible, you can choose your own.














