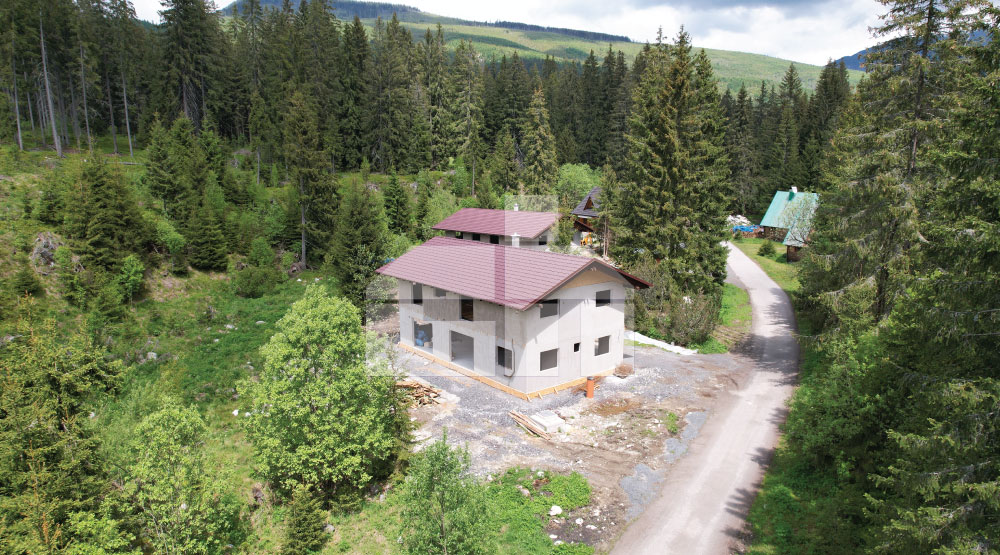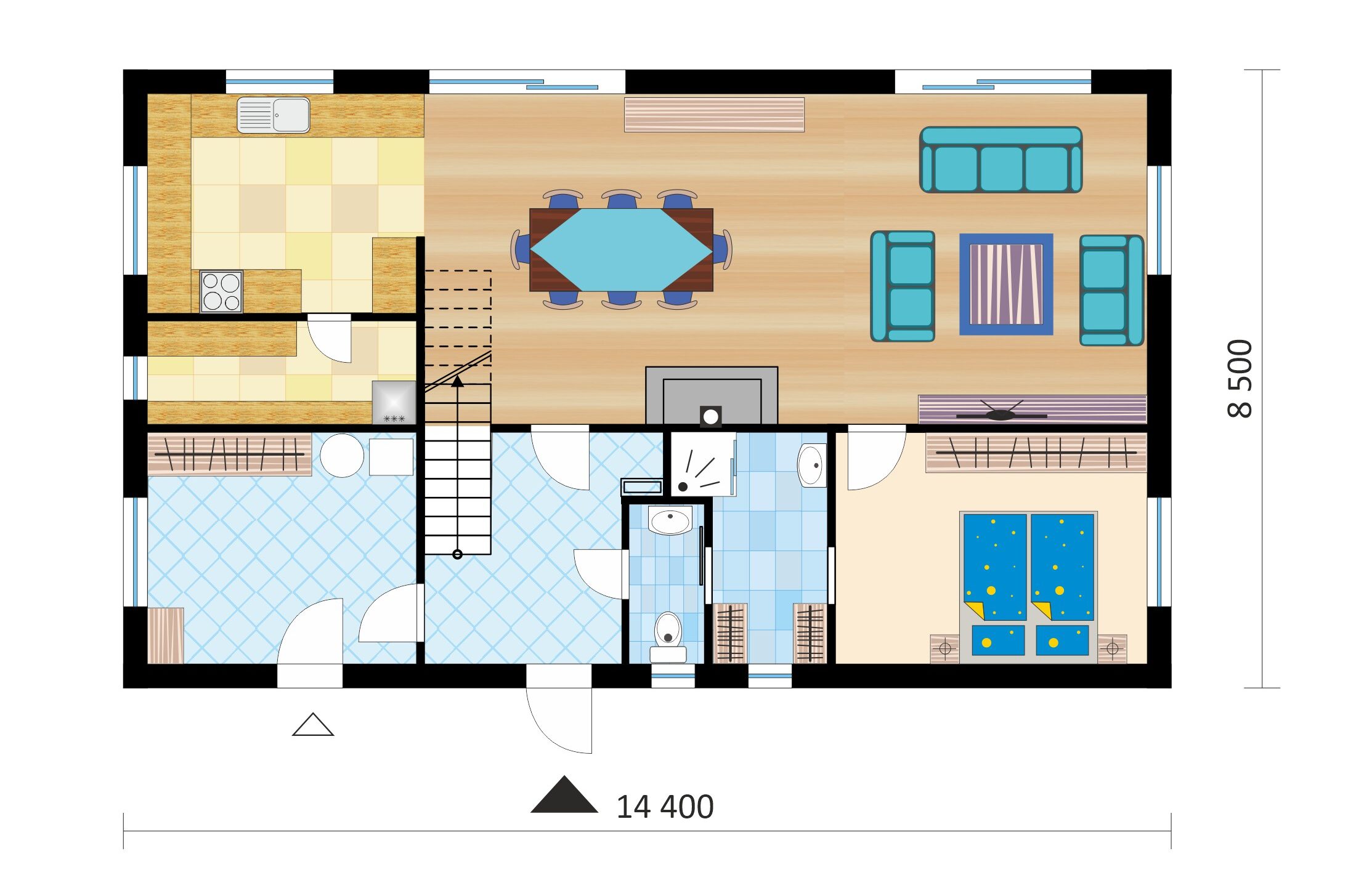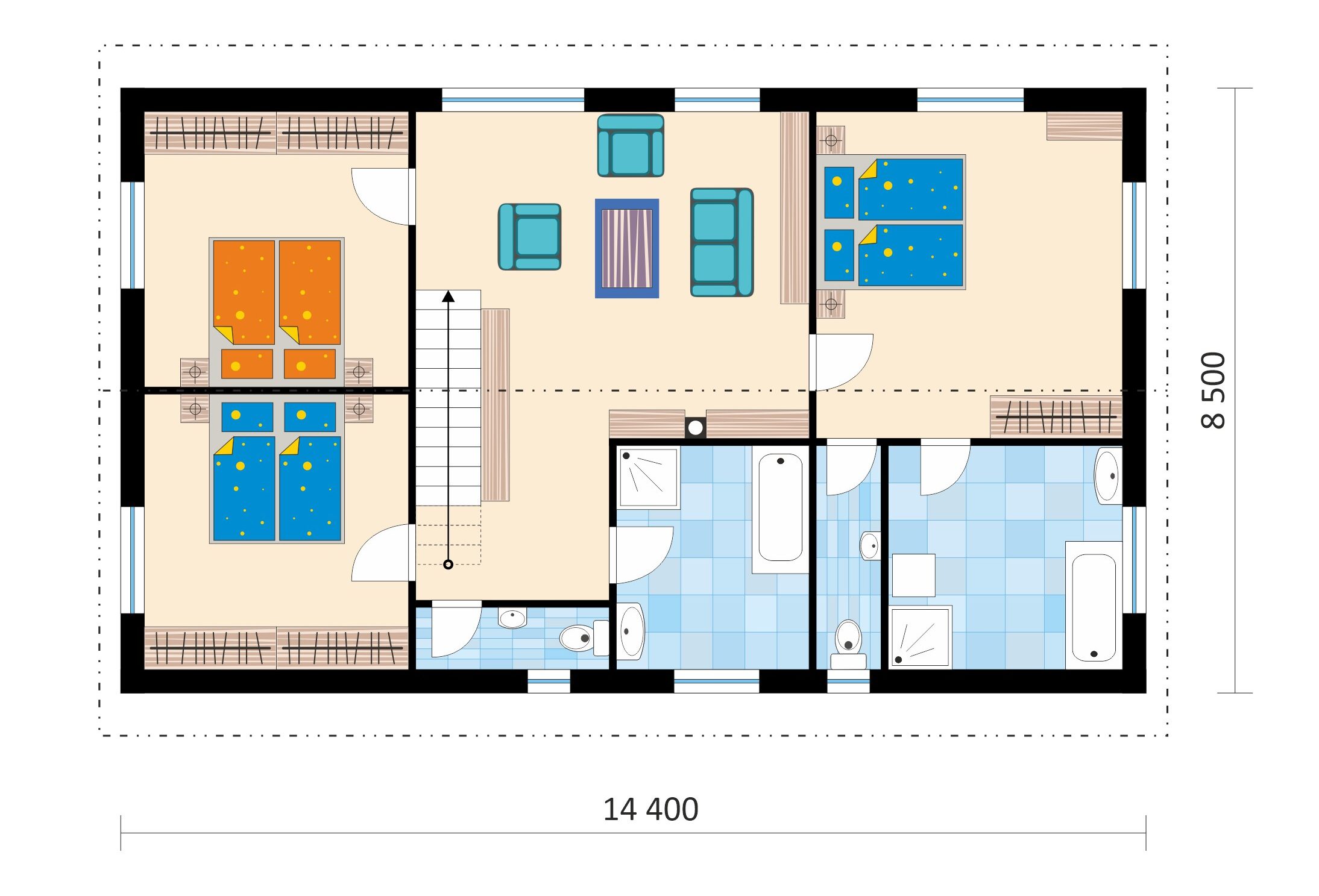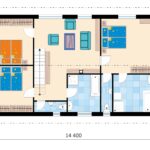Modern two-story large cottage
catalogue number: 57
Project description
The project of a two-story large modern cottage or a family house. Custom designed to meet clients expectations with built-up area of up to 122 m² on one floor. Ground floor provides enough space for all daily activities. In addition to the well-lit living room connected to the space for the dining table, there is a partially separate kitchen with a pantry, one bedroom, a bathroom with a separate toilet, a closed entrance and a large technical room that can also be used as a storage space. On the first floor , in addition to 3 bedrooms, 2 bathrooms, one separate toilet, there is also a common recreation area – the second living room. Any layout modifications are possible in the project.
- Built-up area (both floors): 245.00 m²
- Number of bedrooms: 4
- Separate toilet: yes
- Separate kitchen: partially
- Terrace: not included
- Floor area (both floors): 208 m²
- Number of bathrooms: 3
- Garage: no
We offer three types of construction
Anything between
Our range of delivery is flexible, you can choose your own.


















