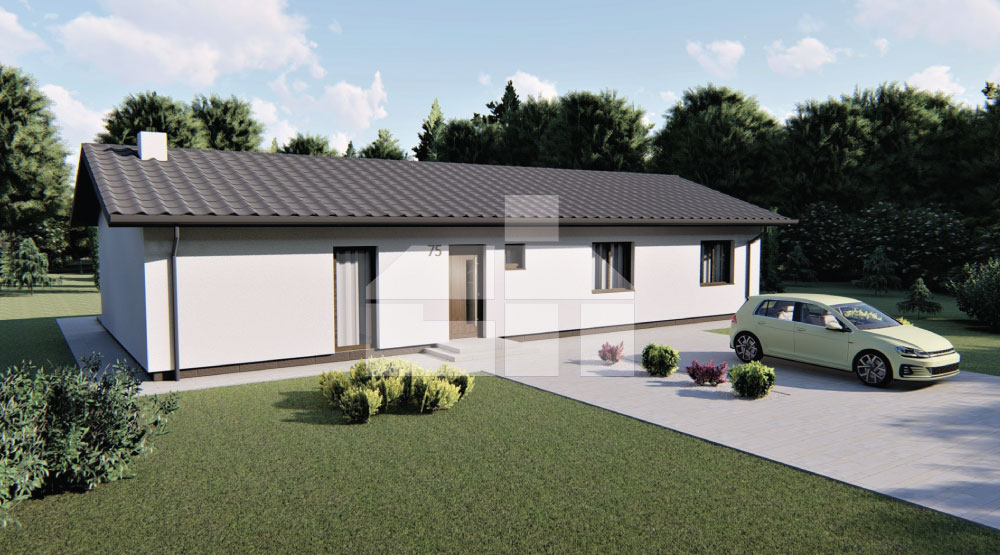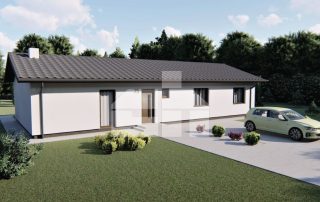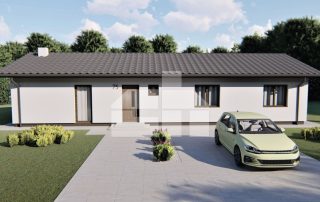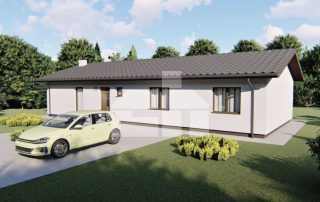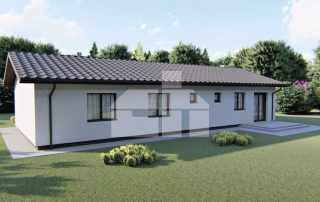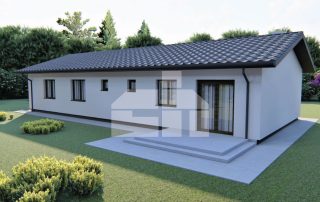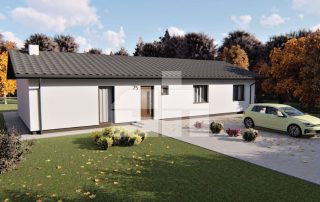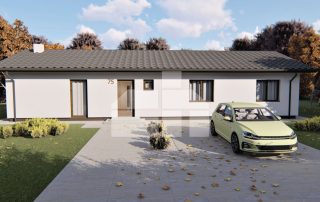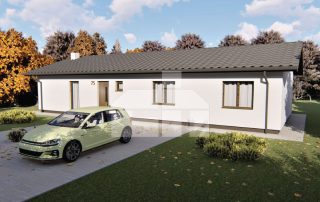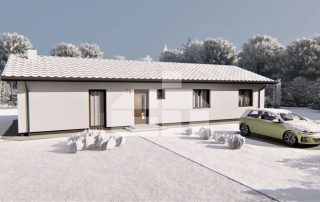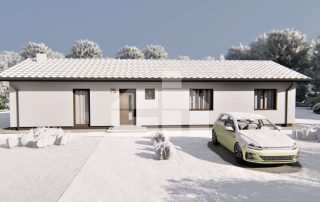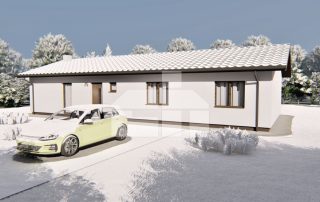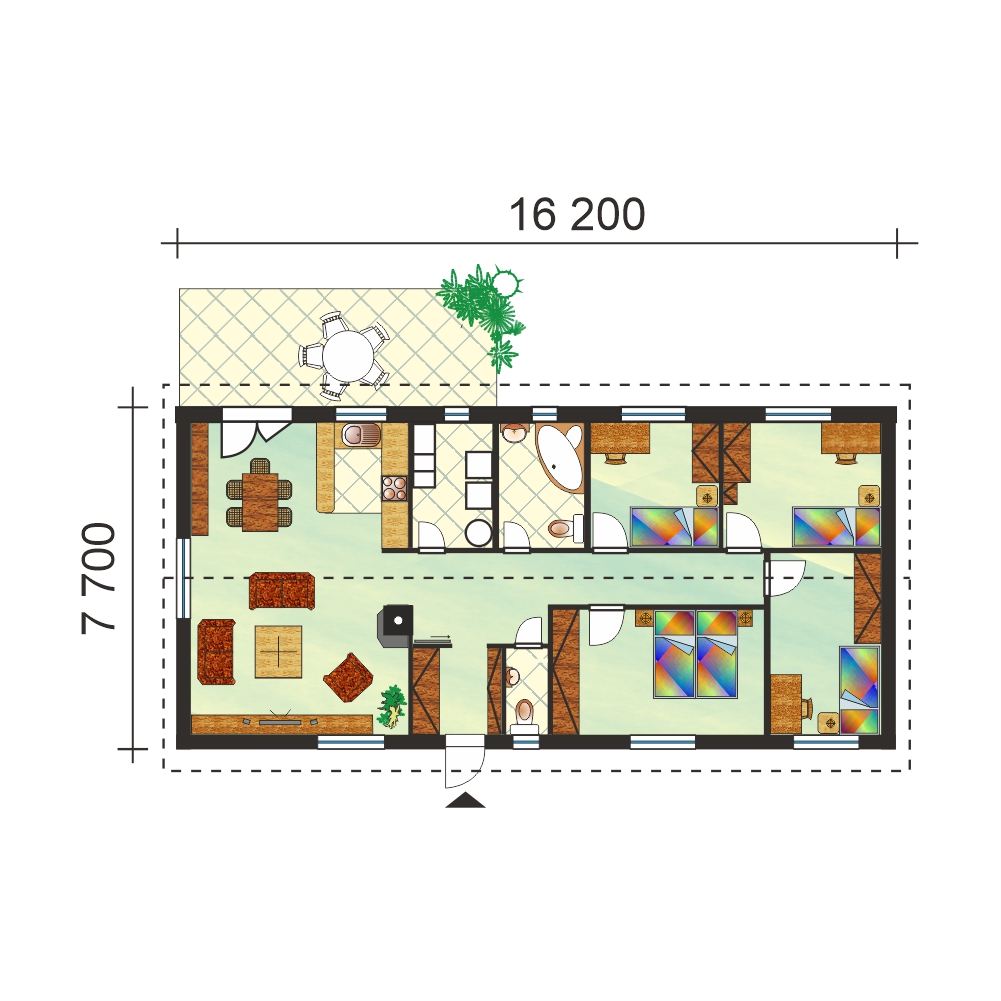Large 5 bedroom energy efficient bungalow
catalogue number: 75
Project description
This large 4-bedroom family house project is very economical and suitable for a narrow plot. The entrance of the house is spacious with ample storage space. There is a separate toilet at the entrance. The project of the family house No 75 is divided into a day part and a night area, with minimum built-up area. One part of the house has 4 rooms, while the smallest one can be used as a guest room. In the second part of the house, there is a kitchen with dining area and a living room. The house also has a technical room large enough to accommodate not only the household appliances but also the technical equipment that you may wish to install in the house. The orientation of the terrace, the windows and the access to the terrace can be changed according to the orientation of the plot. The changes in the project are included in the price of the house.
- Built-up area: 130.90 m²
- Number of bedrooms: 4
- Number of bathrooms: 1
- Garage: no
- Floor area: 112.91 m²
- Separate toilet: yes
- Separate kitchen: partially
- Terrace: not included
Gallery of the project
We offer three types of construction
Anything between
Our range of delivery is flexible, you can choose your own.

